Before we dive deep into the topic, let us first know what an open floor plan means. An open floor plan is a large room with many functions- multiple rooms to be exact. Just like a room that acts as a living room, dining room, and a kitchen at the same time.
If you are planning on making your house into an open floor plan, there are things that you need to know first such as its advantages and disadvantages. It’s an important matter to discuss as it plays a major role in deciding whether to alter your home into an open floor plan or not.
Open Floor Plan Advantages
1. You Can Move Easily
Walls cause traffic when pacing back and forth in your home. An open floor plan is- as the name suggests open, so there are minimal to no barriers or wall that will hinder you from moving places to places with fluidity.
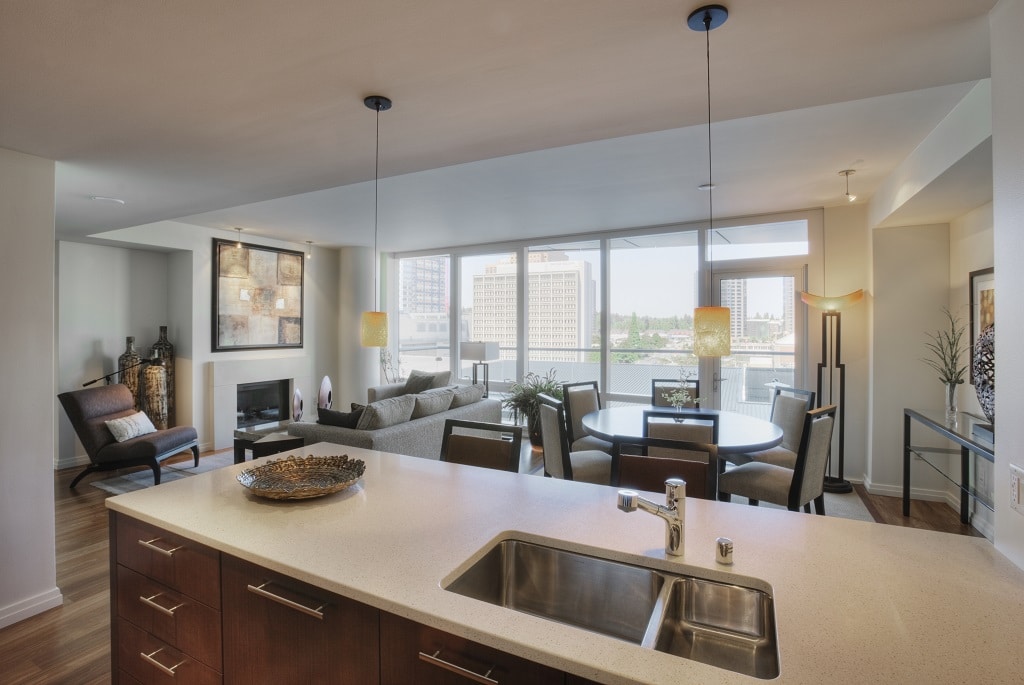
2. You Can Watch Your Kid Easily
If you have kids- and a toddler, an open floor plan is ideal. Kids are naïve and are prone to an accident so you want to keep an eye on them 24/7 if possible. You can do things like cooking, setting the dining table, cleaning, or even doing the laundry while watching your kids at the same time.

3. One Light
Electric bills are expensive. In an open floor plan, you can use a single bulb for the whole room. This reduces the amount of electricity consumption.

Open Floor Plan Disadvantages
1. Constructions Costs
Laminated beams and steel are costly. And these are the materials that you will need for support since there’s no partition wall.
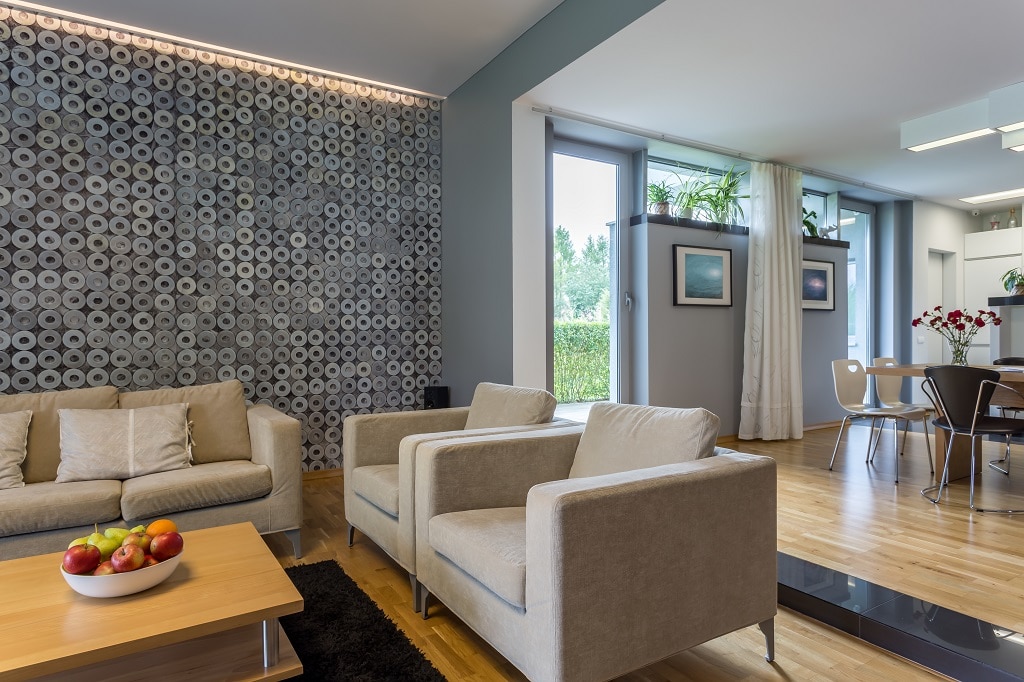
2. No Sound Control
Walls reduce unwanted noise. Without walls, you cannot control sound. It’s an open space so sounds will reverberate in every corner of the room.
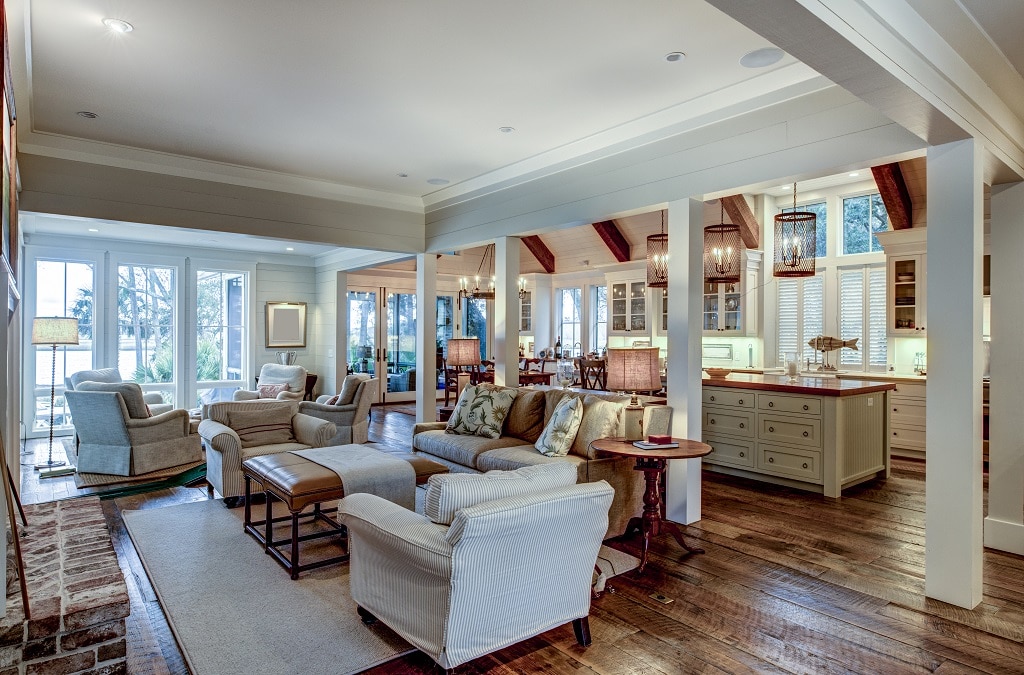
3. Lack of Privacy
You can’t do things that you wanted to do in private if you consider an open floor plan. If you are fond of reading, you cannot concentrate on all the things going around you, or if you study. Open floor plan surely has disadvantages.
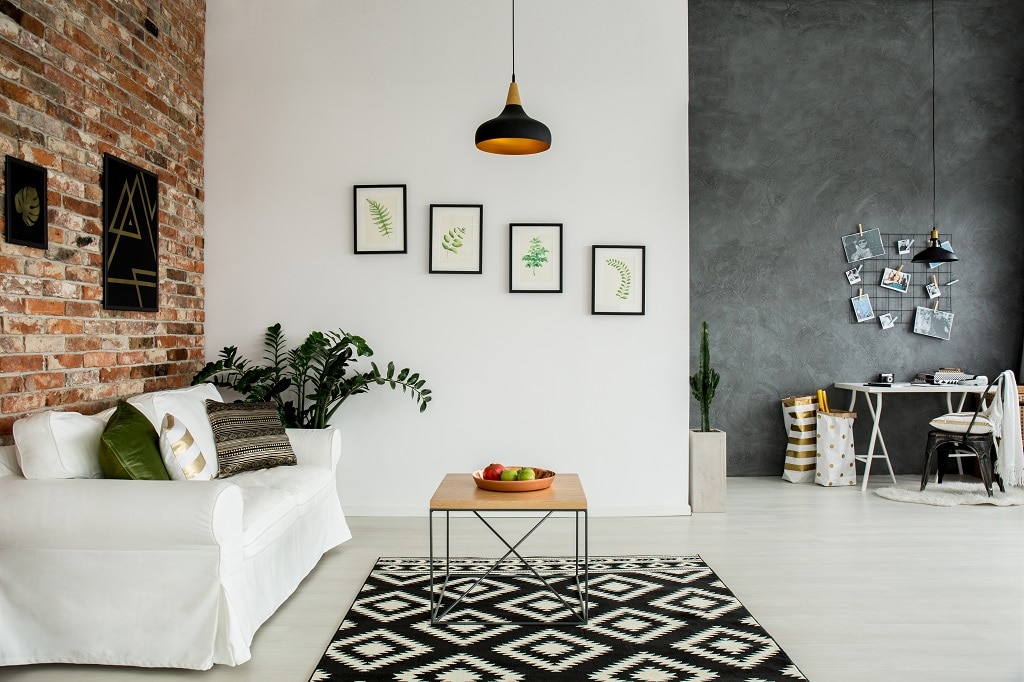
Transforming Your Home into an Incredible Open Floor Plan
1. Sink Floor
When dividing your room and you want to have a distinct area, you can sink your floor. For the kitchen, you can put it on the same level of your floor but for living or recreational room, you can build it in a sink floor. This gives off cozy feels and a modern design.
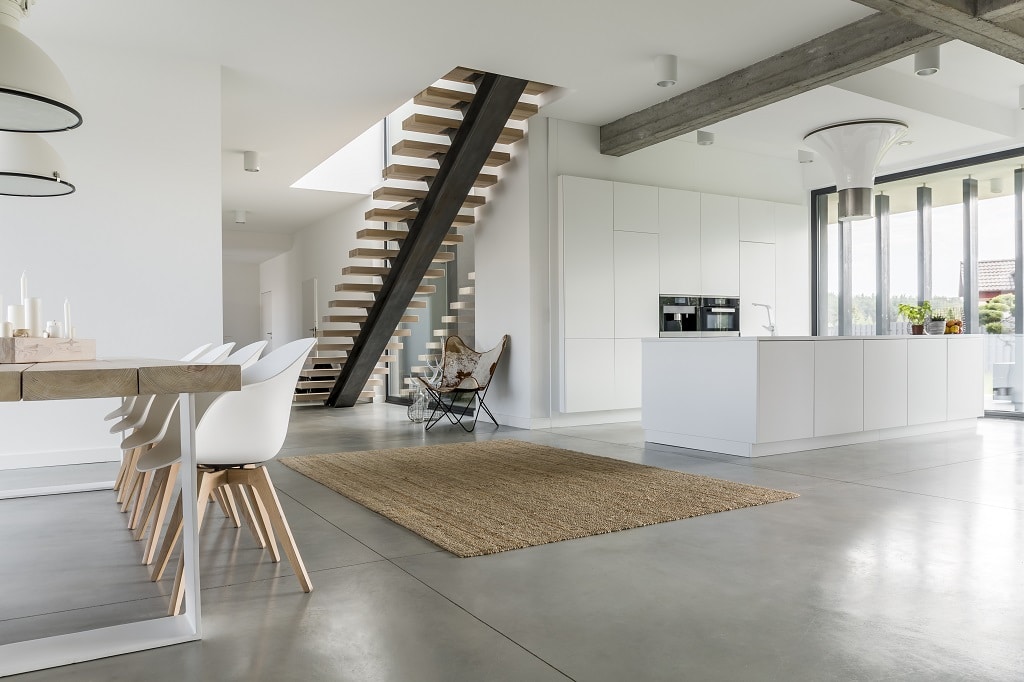
2. Botanicals
I don’t know or I haven’t met someone who hates flowers and botany. And why would someone hate such a beautiful thing? Since you have an open floor, you can make use of your plants as an accent which may act as barriers for every space function. Plants are aesthetics and this era always goes for aesthetics.
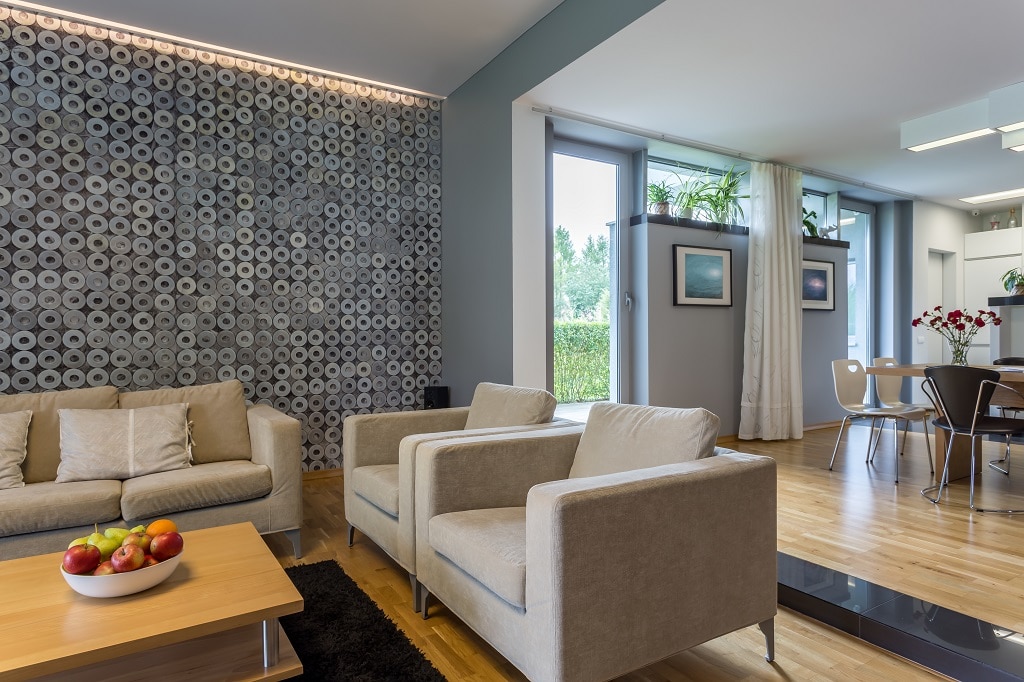
3. Bold and Contrast Color
This might not suit everybody but it’s definitely worth it. Color scheming gives different personalities and different vibes which you need to make the looks of your home flashy and not dull.

4. Minimalist Design
If you have an open wall, you can hang 2 – 3 frames with minimal design pictures. You can never go wrong with minimalist designs, take it from us. You don’t want to fill your room with so many items that you don’t even need in the first place. No, get rid of it ASAP!
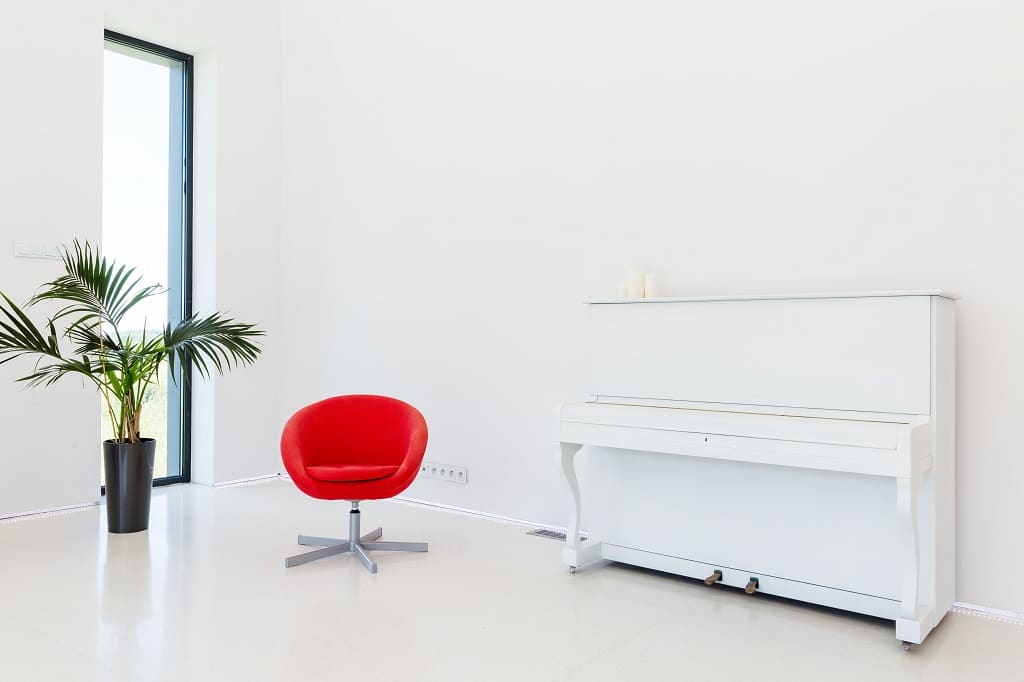
5. Double-Sided Fire Place
This is ideal when you want to warm both sides of your open plan floor- an incredible and very modern idea to be exact. There’s a type of fire called bio-ethanol fire that doesn’t require fuel and you can even place it anywhere you want without concerning your safety from a possible house fire.
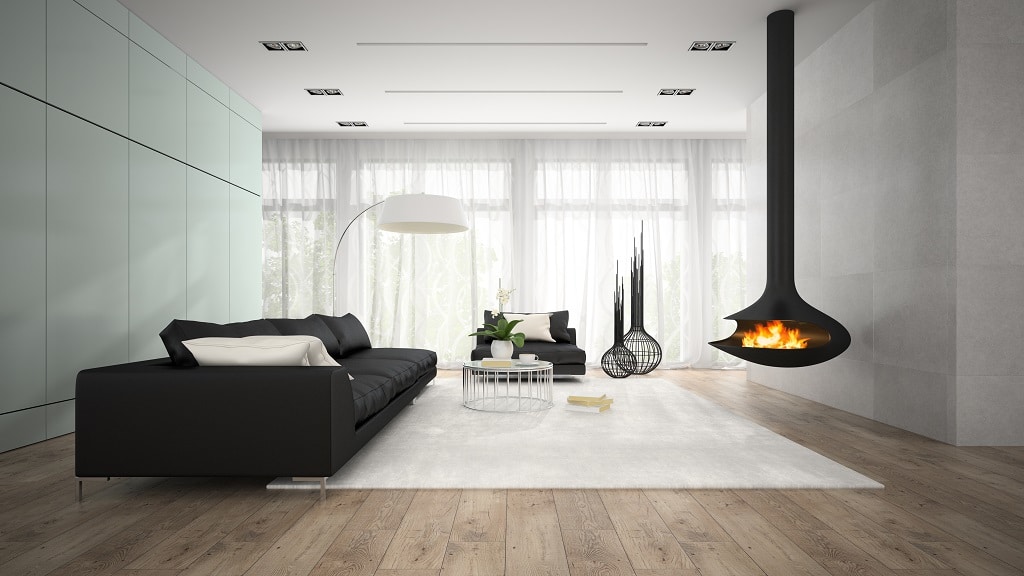
6. L-Shaped Sofa
There are several forms of sofa that you will find online. What we can recommend is an L-shaped or a corner sofa. This is a great idea to zone out any airy open floor plan. Add some throw pillows to it to accentuate it.

7. Glass Partition
Glass walls or doors are what you need in dividing your open-floor plan. This ensures the light permeates throughout the whole room.
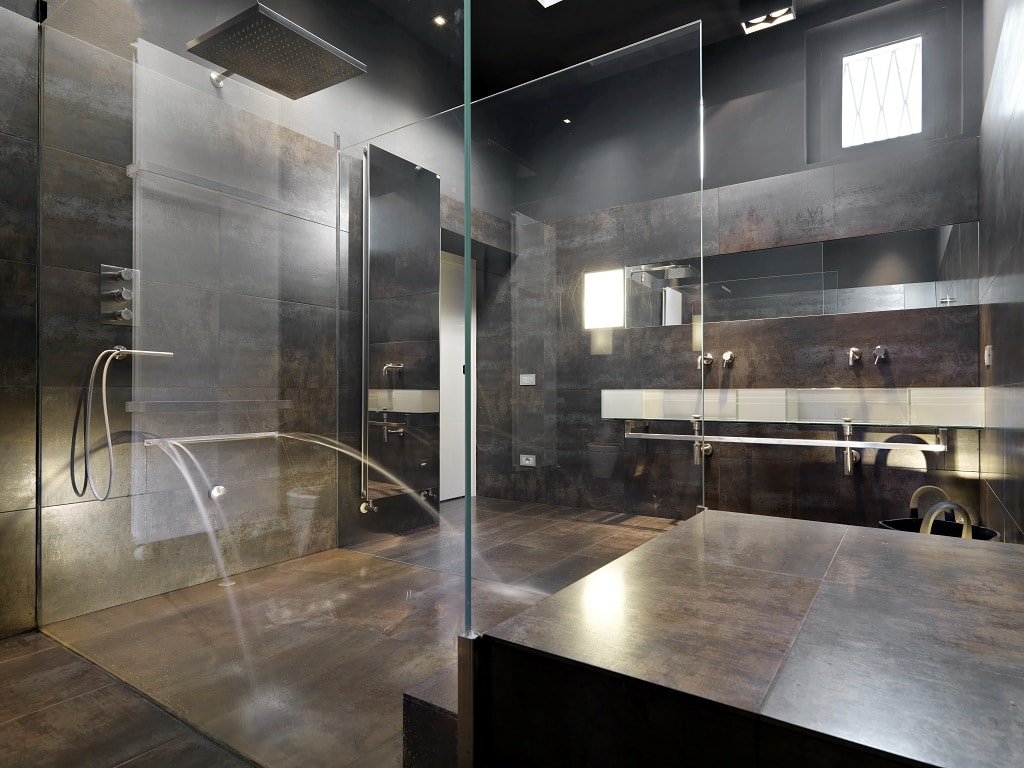
A little bit of experiment won’t hurt you. If you are planning to do something incredible- do it. It’s not like you have all the time in the world so might as well do it ASAP. If you think an open floor plan is for you, don’t miss the chance or you’ll regret not doing it.
